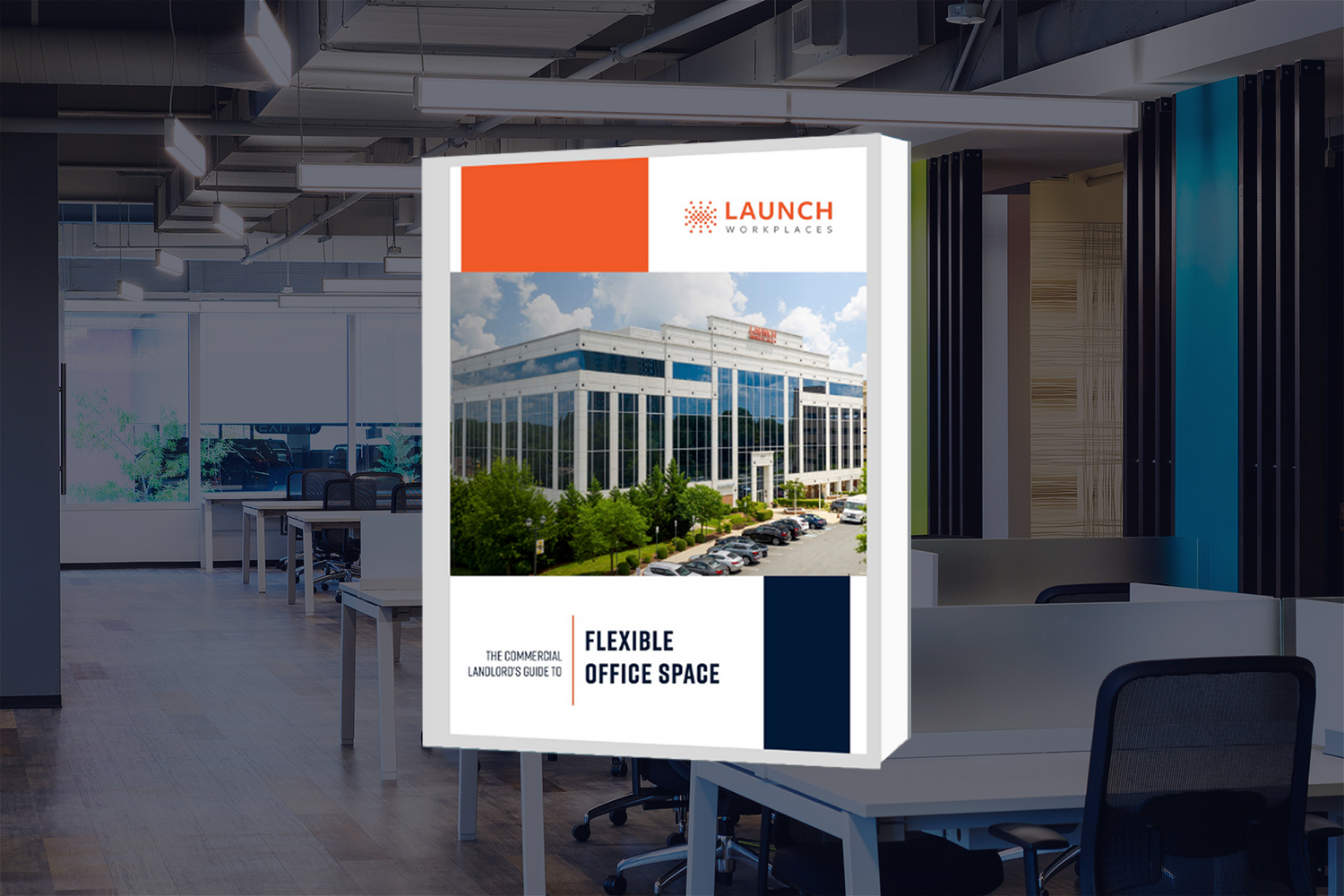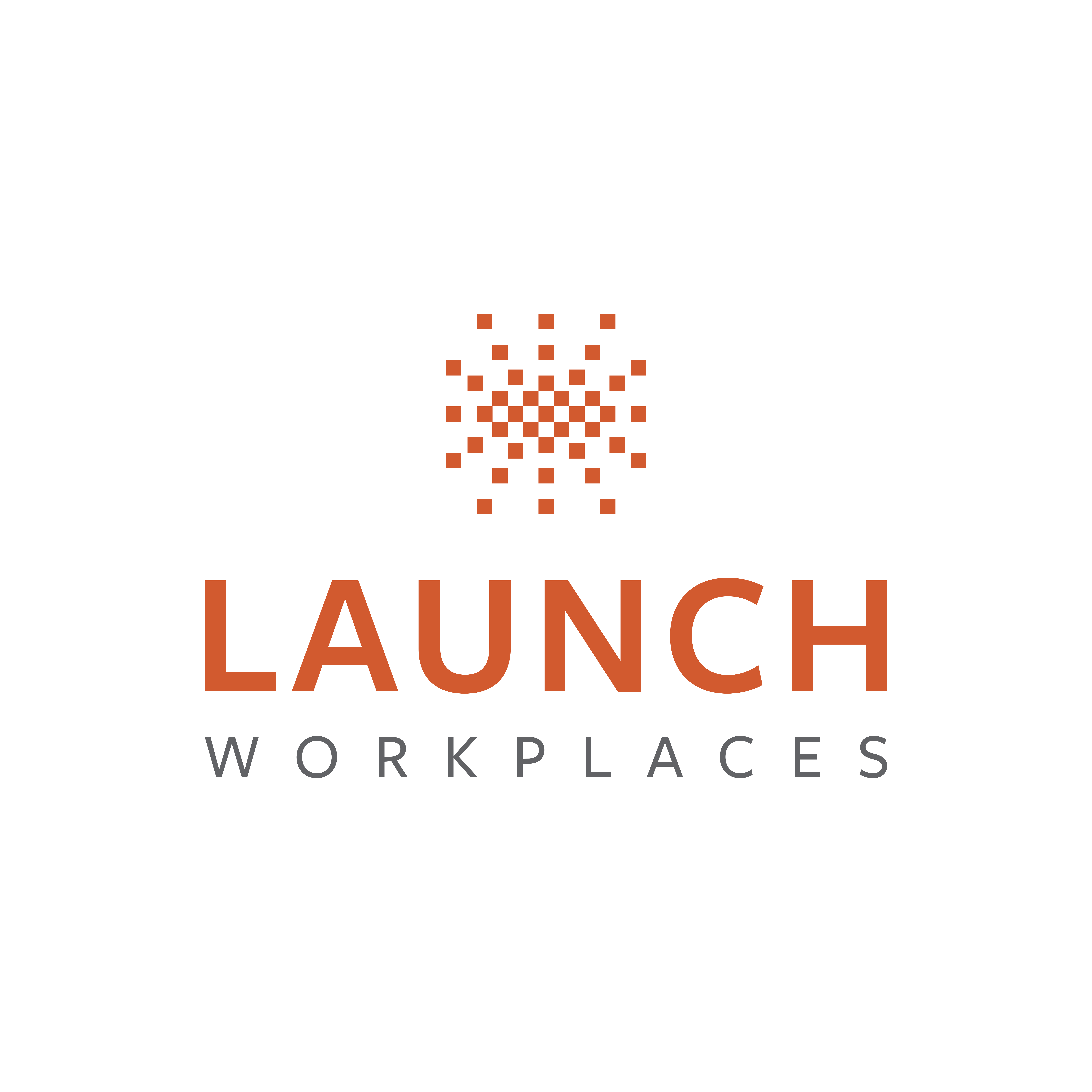Flexible office management agreements are dynamic in nature. They should be tailored to fit the exact specifications of each situation. That’s why none of ours are identical.
But while each one is different, there are a few key consistent factors you want to make you see every time.
Here are seven things I include in every Launch Workplaces flexible management agreement.
1. Our Homework on Your Building
The first thing I would do when we start talking is some detailed homework on your building.
I do this using our patented 12-point evaluation system which gives each building a score between zero and 100.
This evaluation considers key factors that give us details on how we think your building will perform.
2. Rough Sketches of the Space Plan
Next, we develop a very rough sketch of your space that will map out how we think the office lay-out should look and flow.
3. High-Level Cost of the Build-Out
Inevitably, the next question I get is about the price of the build out.
As a commercial real estate company, we have deep experience and understanding of effective building management.
And to keep costs as minimal as possible, I always try to incorporate existing walls and spaces into your build-out plan rather than telling you that you need to spend $125 per square foot to do extensive demolition and buy everything brand new.
I’ve found that, in most cases, there’s no sense in tearing down walls and rebuilding new ones. Like all great coworking operators, we won’t frivolously spend your money on build-outs that we don’t think are useful.
4. High-Level Cost of Furniture
Once we’ve established the high-level cost of the build-out, we start looking at furnishing options.
I do this by presenting you with varying levels of furnishing options for different budgets. Then we build out a pro forma around that plan with an absorption schedule and an overview of how much of your existing furniture we think we can incorporate into your new space.
5. Overview of Management Fees
Next, we discuss our minimum management fees and which premium we can offer to you.
This includes:
6. Test Fit
At the end of our meeting, my goal is always to establish that there is in fact potential in your building. Then, I’ll do a test fit.
This generally costs between 12 and 15 cents per square foot and it allows us to take our initial sketch and begin confirming that the test fit works.
From there, we can start getting concrete pricing for what it would cost to build and furnish your new space, including the size of amenities and conference and meeting rooms.
7. Finishing Schedules
Finally, we start diving into finishing schedules.
During this part of the process, I’ll bring in a construction company that can help talk you through the exact specifications and costs of each aspect of the project.
I find this is extremely important because it gives us an opportunity to explore your level of comfort with the costs. If you need to get a cost down, we can work on figuring that out, too.
If you’d like to learn more about the process of incorporating flexible office space in your commercial property, get in touch with us. I head up our landlord partnerships and would be happy to talk to you about all the options at your disposal.




