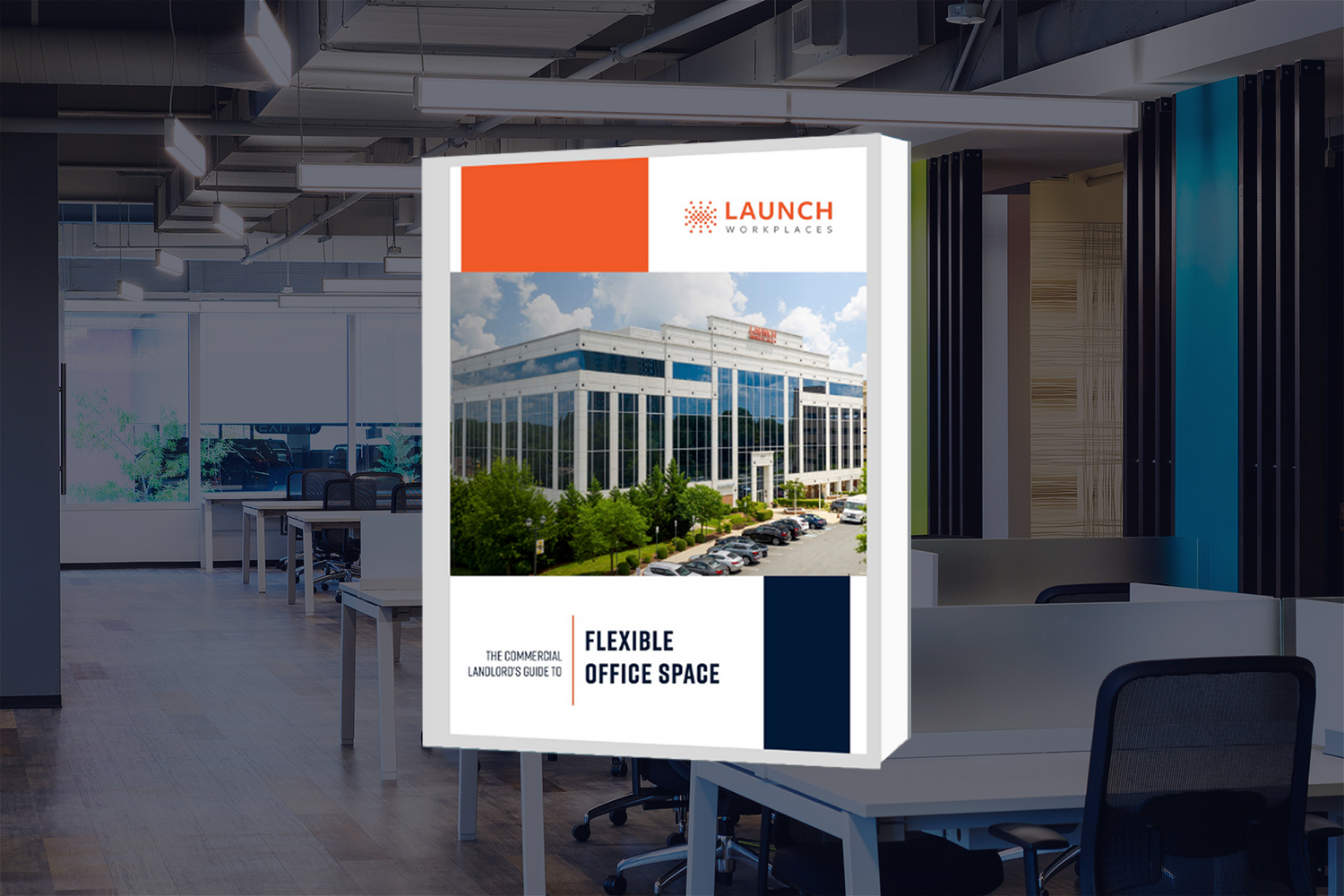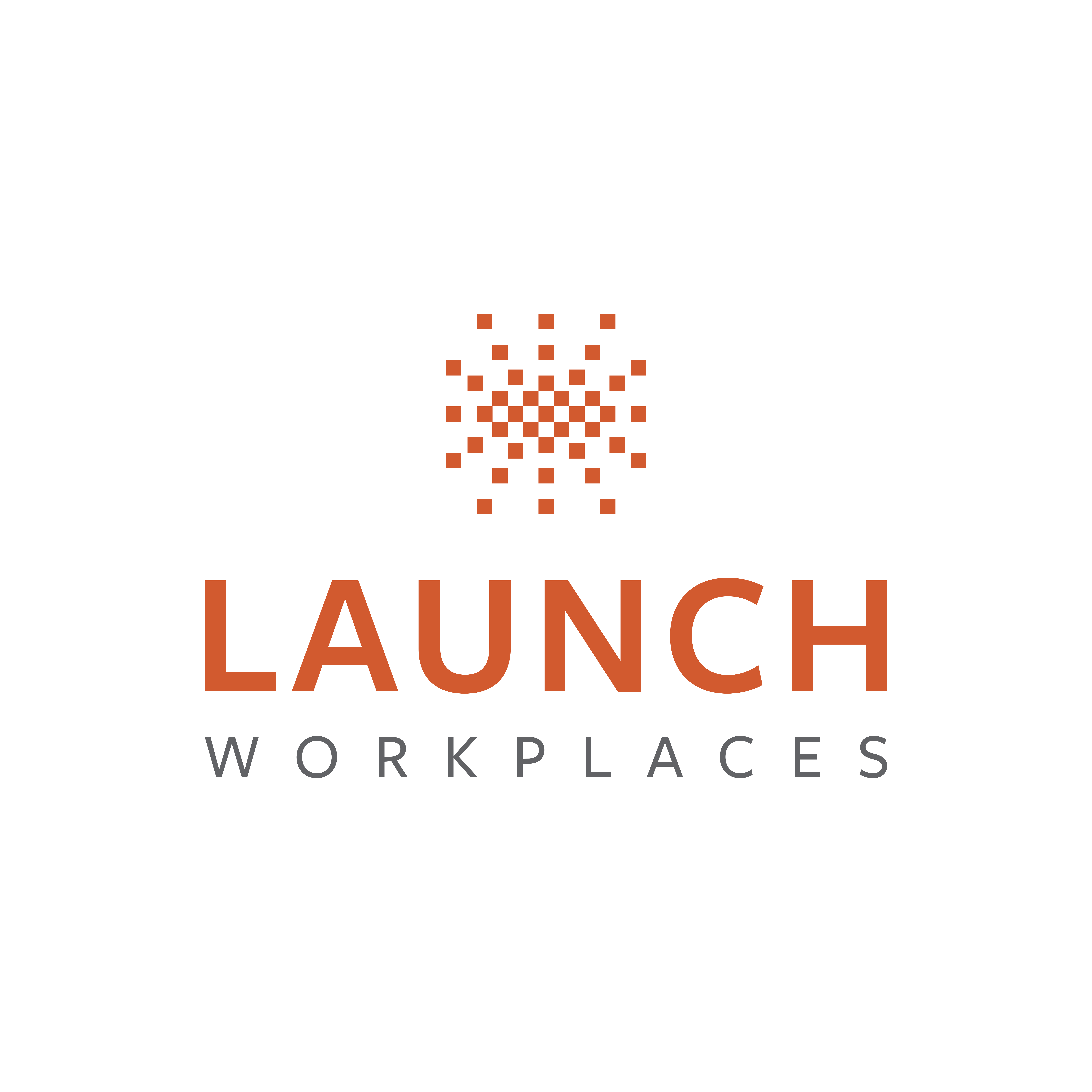Written By: Mike Kriel, CEO of Launch Workplaces
If you’re thinking about opening a flexible office space, the biggest thing you’re wondering is how quickly you can open your doors and start turning a profit.
In this article, I’ll give you the full rundown of what your timelines will look like, from doing your research to having a preliminary conversation to finally opening up shop, and what you can expect along the way.
The 6 Phases of Opening a Flexible Office Space
To get an accurate idea of how long it’ll take you to open a flexible office space, the first thing you need to do is get familiar with the process.
Here’s how it happens when you work with Launch.
Phase 1: Exploration
The process of opening a flexible office space starts with exploration by the landlord.
This is the stage where you do your research, asking questions like:
- Do you want to add flexibility to your portfolio? Is it worthwhile?
- What do you know about it already? What do you need to learn?
- Is flexible office space a good fit for your portfolio?
- Should you find a partner? And if so, who do you want to partner with?
How long this phase takes varies with each owner but most people I speak with have done a minimum of two months of exploration, including research and site visits, before they contact us.
Stage 2: Macro Evaluation
The next phase of the process begins once you’ve got in touch with us, and it involves an evaluation of your building and your situation on a macro level.
I start by looking at a few things, such as:
- What is the asset?
- Where is it located?
- What amenities and selling points does it have?
- What’s the mindset of the owner? Do they feel flexible office space is an essential addition to their portfolio or is it that they desperately want to fill a space that’s been vacant?
Then, we do an in-depth evaluation using our proprietary Valu Nav software and measure your asset against a weighted 12-point scale to determine the viability of incorporating flexible office space into the build as well as gauge the potential for success.
Stage 3: Micro Evaluation
Once we’ve conducted our macro-level evaluation, we start looking at things from a more granular perspective.
We look at factors like:
- Who are the competitors in the market?
- Is the space currently empty? If so, why?
- What’s the current state of the space? Did someone move out a year ago and you demoed the space? Or are there existing office spaces and conference rooms?
From here, we do the following:
- Receive a CAD file of the space
- Develop a rough 4-year pro forma
- Use our proprietary algorithms to evaluate things like the optimal office to coworking ratio
- Put our spin on the space and provide a recommendation on how to lay it out
The full evaluation process can take as little as a week or as long as a month, depending on how quickly you can provide us with the assets we need.
Stage 4: Architectural Renderings and Permitting
Next, we provide you with a formal architectural rendering called a test fit which shows you how we envision the space looking once it’s complete.
Since we’re a real estate company, we recommend working with what you’ve got rather than doing demolition, whenever possible.
During the test fit, the architect will reconfirm all the numbers and measurements of the space with you. Then they’ll get into the specifics of infrastructure, HVAC, fire safety, accessibility, and other key details before submitting their renderings for formal approval.
The process of getting a set of drawings approved and formalized can easily take four weeks.
The next step is securing permitting which, depending on what county you’re in, can take between one and two months, or sometimes even longer. This includes internal review by the permitting department and back-and-forth with the architect.
While a tight plan can get through in as little as a month, delays are often unavoidable.
Stage 5: Securing Contractor Bids
With finalized plans in hand, you’ll need to send the job out for soft bids from contractors. It’s always wise to get at least two bids and you can expect this to take two to four weeks.
Stage 6: Building Out the Space
Finally, you’ll need to build out the space which takes a minimum of two months to complete.
Our experts at Launch will also be working away in the background with six months of pre-opening marketing to make sure there’s a demand for your space when the doors open.
All in, the timeline for opening a flexible office space can be seven to eight months. So, if you’re considering adding flexible office space to your portfolio, look at your desired opening date and work backward from there.
If you’re still in the exploration phase and would like to learn more about flexible office space and how our managed model works, you can read a bit about our management process. And if you’d like to get the conversation underway, get in touch with us today. I’d be happy to talk to you about the process and conduct an evaluation of your building.




